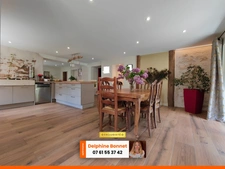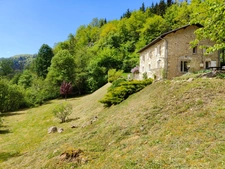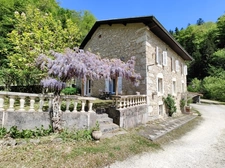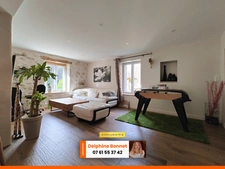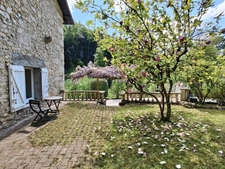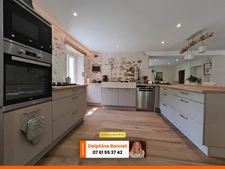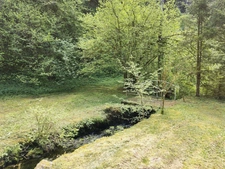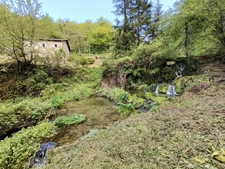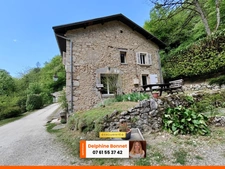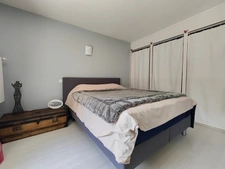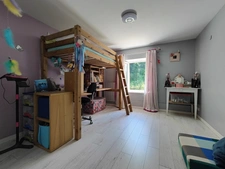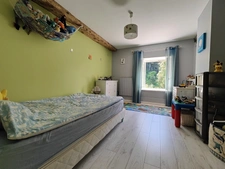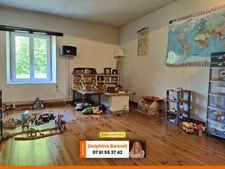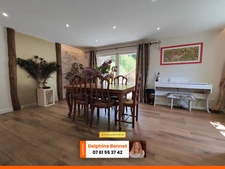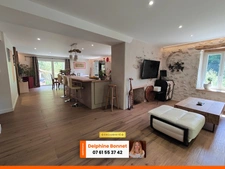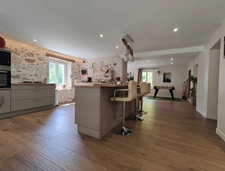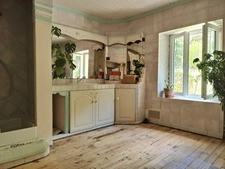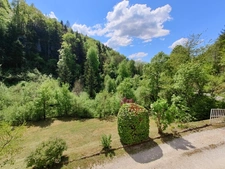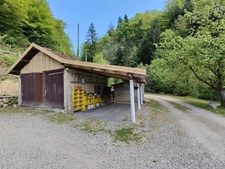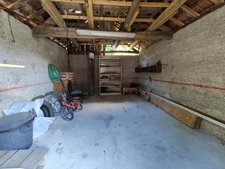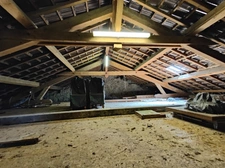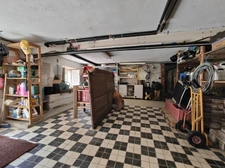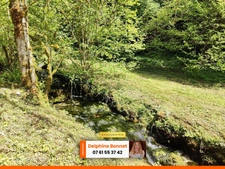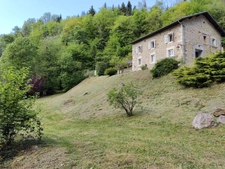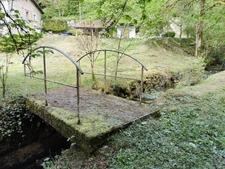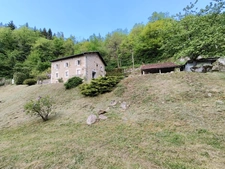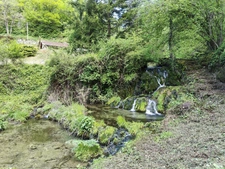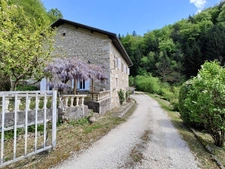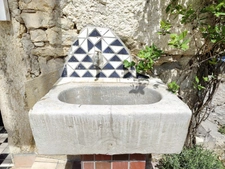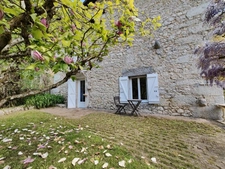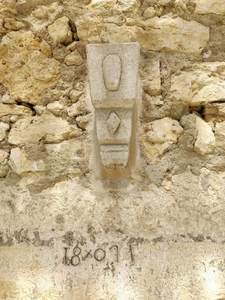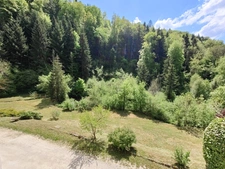10 minutes from Voiron, charming stone house with bucolic grounds in Saint-Aupre
440 000€
Localisation : SAINT AUPRE, 38960
6 rooms
3 bedrooms
1 bathroom(s)
169 m²
Nestled in a green setting between Saint-Aupre and Miribel-les-Échelles, just 10 minutes from Voiron, this magnificent stone house of 169 sqm, carefully renovated, combines the character of the old with today's comfort. It is located on a magnificent plot of 3,762 sqm, bordered by a river and its waterfall, for a peaceful atmosphere in the heart of nature.
It consists of a spacious entrance, magnificent bright living room in exposed stone of 33 sqm with fully equipped open kitchen which communicates with the living room of 19 sqm, room to be converted with water point (ideal bedroom, laundry room or games room), 3 large bedrooms upstairs, spacious bathroom (shower and bathtub) with WC, large landing which can accommodate an office, separate WC. Convertible attic space still offers great possibilities for expansion. The above-ground basement is fully converted into a cellar, part of which is tiled: storage space, wine cellar, workshop...
Two terraces, one south-east and one south-west in the shade of a magnolia and a wisteria, will delight your days and evenings. Finally, a separate garage and a carport complete the property. This unique property will appeal to lovers of beautiful stone and wide open spaces.
The environment is calm, green and isolated without being far from everything, with the forest as a backdrop. It is the ideal place for a family looking for space, tranquility and nature, while remaining close to Voiron and its amenities. Saint Aupre is a very pleasant village with a great community life and which has a nursery and elementary school.
Les honoraires sont à la charge du vendeur.
Les informations sur les risques auxquels ce bien est exposé sont disponibles sur le site Géorisques : www. georisques. gouv. fr.
Contact your local agent, Delphine BONNET, SAINT JOSEPH DE RIVIERE, Optimhome Associate Estate Agent at 07 61 55 37 42 (ref 583709)
It consists of a spacious entrance, magnificent bright living room in exposed stone of 33 sqm with fully equipped open kitchen which communicates with the living room of 19 sqm, room to be converted with water point (ideal bedroom, laundry room or games room), 3 large bedrooms upstairs, spacious bathroom (shower and bathtub) with WC, large landing which can accommodate an office, separate WC. Convertible attic space still offers great possibilities for expansion. The above-ground basement is fully converted into a cellar, part of which is tiled: storage space, wine cellar, workshop...
Two terraces, one south-east and one south-west in the shade of a magnolia and a wisteria, will delight your days and evenings. Finally, a separate garage and a carport complete the property. This unique property will appeal to lovers of beautiful stone and wide open spaces.
The environment is calm, green and isolated without being far from everything, with the forest as a backdrop. It is the ideal place for a family looking for space, tranquility and nature, while remaining close to Voiron and its amenities. Saint Aupre is a very pleasant village with a great community life and which has a nursery and elementary school.
Les honoraires sont à la charge du vendeur.
Les informations sur les risques auxquels ce bien est exposé sont disponibles sur le site Géorisques : www. georisques. gouv. fr.
Contact your local agent, Delphine BONNET, SAINT JOSEPH DE RIVIERE, Optimhome Associate Estate Agent at 07 61 55 37 42 (ref 583709)
Sale price including fees : 440 000€
- Fees payable by the seller
View the fee barometer : click here
Information on the risks to which the property is exposed is available on the georisques website

